My primary design goal was to balance modularity of the arena's traps and obstacles while having legitimate depth to any pit traps. After a few less-than-enthusing starts, I did a bit of internet research on the actual architecture and techniques used to make traps and animal pits in ancient Roman amphitheaters. Turns out most of the pits, animals, and other tricksy stuff were kept in a systematically designed underground labyrinth known as a hypogeum.
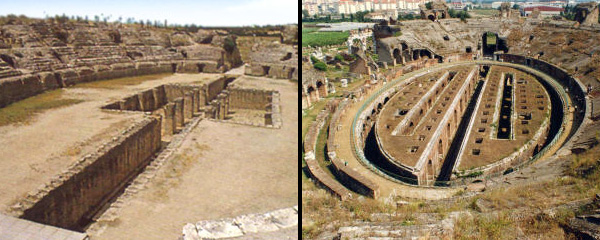
Amphitheater of Italica | Amphitheater of Capua
Using the two amphitheaters shown above as inspiration, I've combined elements to design a hypogeum of my own.
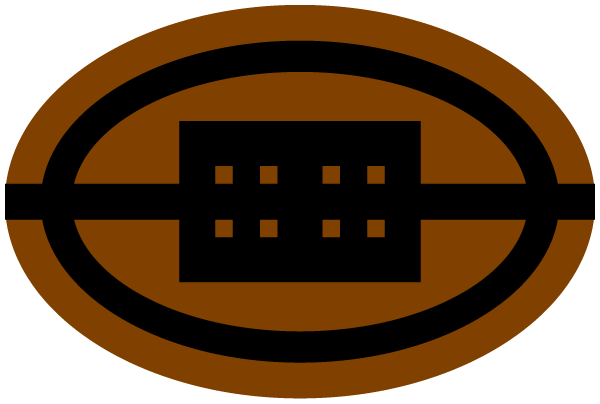
Hypogeum
There's a central staging/animal control area connected to an under-arena circuit by a lengthwise passageway. As you'll see in later pictures, a large chunk of this will be covered. Because of this, I plan to keep detailing simple - mostly dry brushed rock walls and passageways. The columns in the central staging area will get some extra attention, as they're a decidedly structural component. Here's why...
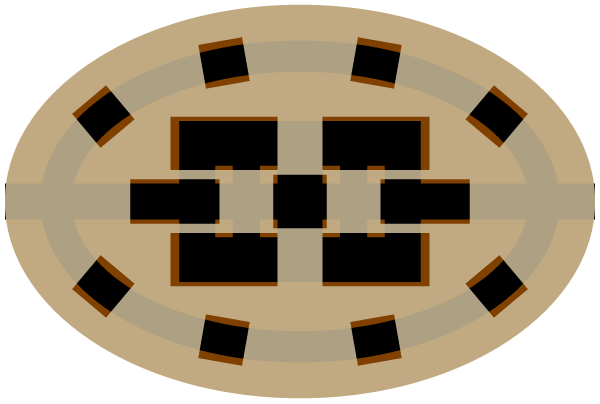
Amphitheater Floor: contiguous w/ holes
The arena floor will be a layer of wood (popsicle sticks or balsa) and sand over the hypogeum with regularly placed 2.5" and 3" square holes. As you can see, there's still dark brown from the hypogeum layer showing through every hole. The idea is that the "drop-in terrain" will rest on these areas, allowing for obstacles flush with the top layer of sand. The next couple pictures should help explain.
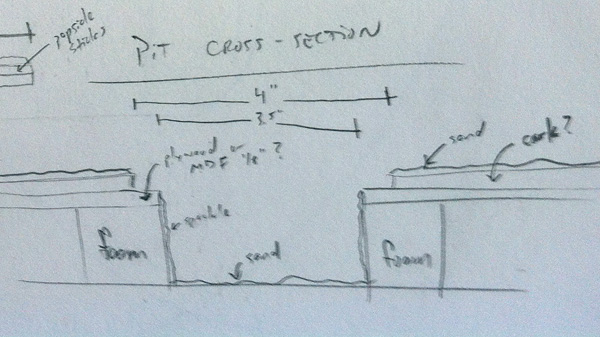
Hypogeum + Arena Floor: cross-section
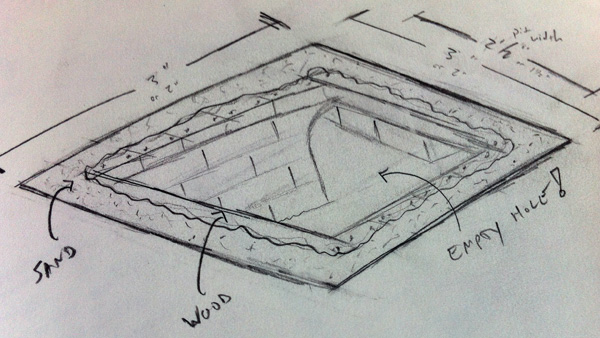
Pit Trap: essentially a square donut
As you can see, the square would drop into one of the holes of the arena floor, resting on the hypogeum substructure, but also hanging a little over the tunnels. Terrain that sits above ground level (columns, crates, dais, etc) will be a snap, just make a square that lies flush and place the terrain on top. I've got ideas for at least two more terrain pieces that would take advantage of the passageways' depth.
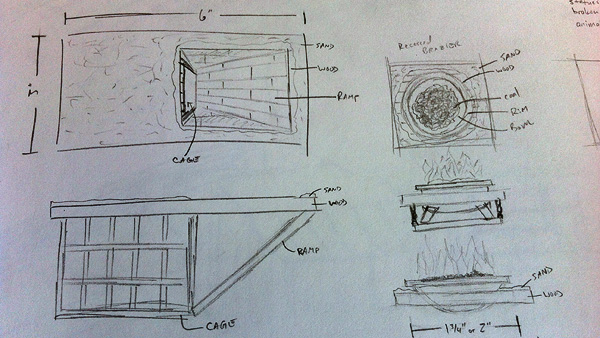
Animal Cage & Brazier: both have components below ground level
Hopefully that helps my intentions make more sense. Theoretically, a completed arena with some drop-in columns, pits and an animal cage might look something like this:
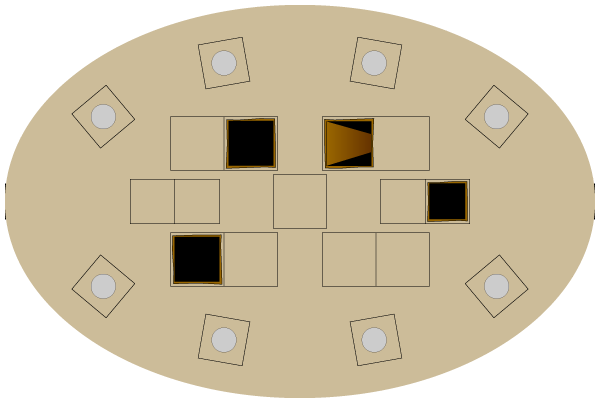
Arena Floor: w/ modular terrain
The arena floor as designed is 33"x22". For the Arena Rex playtest, I plan to print up the above design at 1/2 scale with varying terrain squares I can drop on top of the map. (When playing, I'll scale the movement distances and ranges accordingly.) If the dimensions and spacing work well with the playtest, great! If not, it's easy enough to tweak the design in Illustrator 'till something works. The implementation of the "drop-in" terrain concept should work regardless of arena layout.
Sometime this weekend, I'll try to post up pics of the printed arena as well as my ideas for the amphitheater itself.
No comments:
Post a Comment